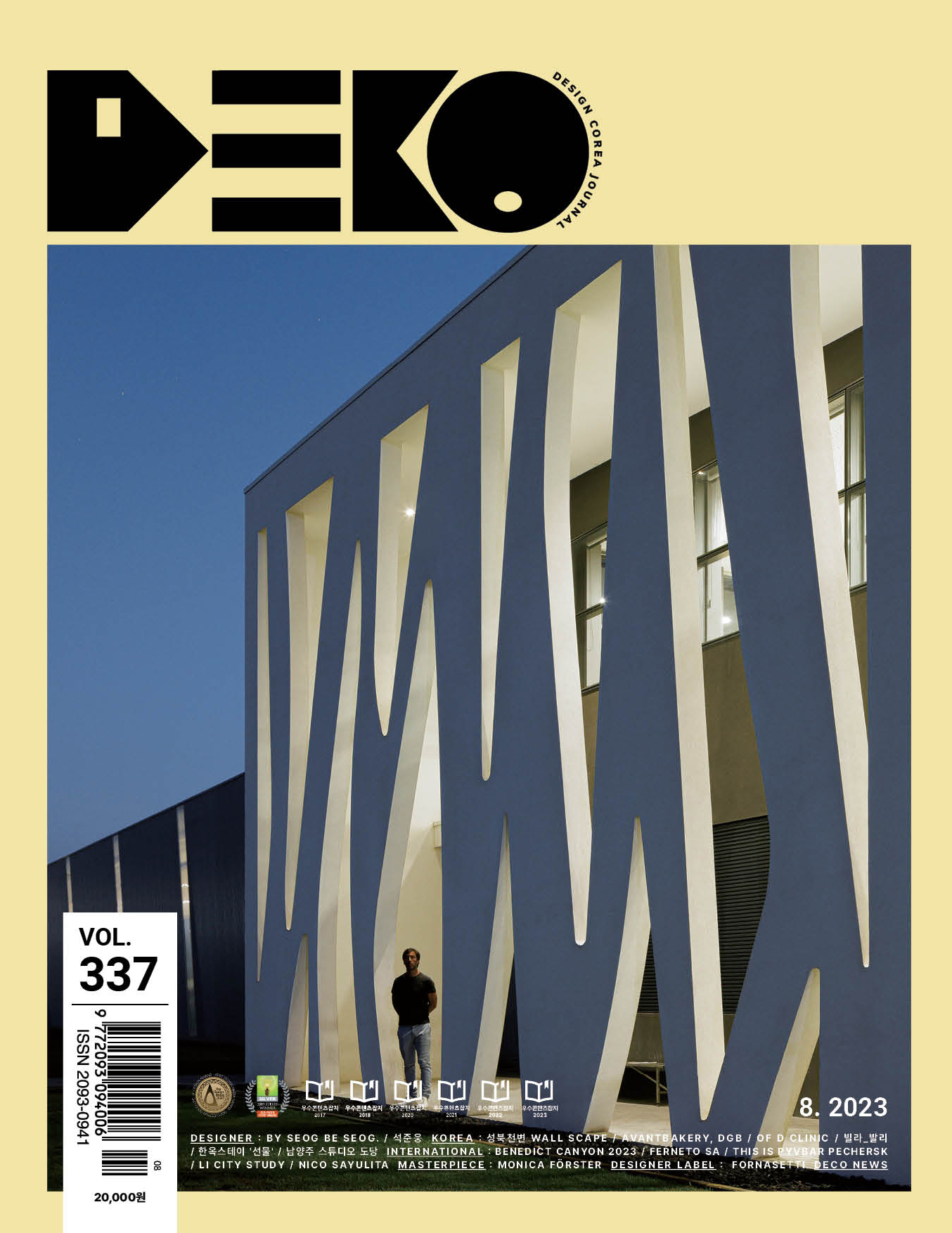
PROJECT NAME
Ferneto SA
PROJECT LOCATION
Zona Industrial De Vagos
CREDITS
Architecture Atelier: Rómulo Neto Architects LDA
Year: 2022
Total built area: 13,396.50 m2
Construction: Lomboser Sa
Photo: Ivo Tavares Studio
SUMMARY
The concept of the building was created taking into account the company’s principal activity, this being, the production of bakery and pastry machines which produce dough for bread and pastries. This was the idea behind the starting point of the composition of our façade. We observed that the dough presented an alvelolar pattern thus, we decided to implement it into the 'manufacture' of the design of our façade.
김수진
저작권자 ⓒ Deco Journal 무단전재 및 재배포 금지











0개의 댓글
댓글 정렬